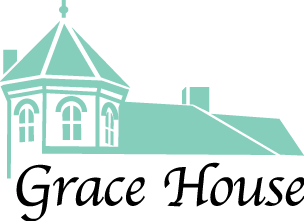About Grace House
Our four comfortable guest rooms are elegantly appointed and inviting, creating a welcoming environment. Unwind on our expansive second floor porch and enjoy a relaxed evening in one of the overstuffed chairs, watching the sun set behind majestic House Mountain, a Rockbridge County landmark.
Grace House is within easy walking distance of downtown Lexington, the Virginia Military Institute, Washington and Lee University, historic sites and museums, and is a short drive to the Virginia Horse Center and recreational activities.
History of Grace House
Once known as "The Ivy Tower," the gracious Victorian-Italianate home is thought to have been built around 1890 by William McDowell, a prominent Lexington architect and builder. The solid three-story construction, with triple-brick walls, 12-foot ceilings, arched windows and spaciously scaled rooms was a grand home on Main Street.
The home went through several transitions in ownership before becoming a Delta Upsilon Fraternity house for Washington and Lee in the early 1930s. It was during this time that the original single-story front porch was removed and a large two-story portico with stately columns was added. This was its use until the end of World War II, when the fraternity necessarily disbanded in 1942.
The home is then thought to have been used as a boarding house after the war, and in 1952 it was sold to Grace Presbyterian Church. The church added a large sanctuary to the south-west side of the building in the latter part of the decade, which was partially destroyed by fire and repaired in the 1960's. The minister and his family resided on the second floor of the original home, while the large rooms of the first floor were put into service as classrooms, social hall, and church kitchen. The third floor of the original structure was unused for many years. By 2011, the church body had grown in size, and in October of that year they relocated to a new facility.
A new owner purchased the property in March 2012, at which time extensive renovations were undertaken, the sanctuary was carefully removed, and the house was taken back to its original 1890 footprint. The large W&L columns were removed from the front facade, to be replaced by a beautiful double porch. The work also included all new kitchens and baths, a reconfiguration and expansion of the third floor, a complete overhaul of all mechanical systems, refinished floors, and new windows.
Now known as Grace House, the structure has been completely updated to once again become an airy, elegant home. Inside, its high ceilings and huge windows give a spacious and sun-drenched feel, while outside, large porches on every side reflect its gracious southern heritage.










